Bespoke Architectural Design
It is important for an Architect to listen carefully to the wants and needs of all clients. With a full brief, we can discuss your options before creating the drawings. We then translate this information by creating 3D drawings so you can see exactly what your new property will be like.
Having invested in state-of-the-art design software, Eznat creates CGI drawings of client plans, using Archicad - all created in 3D format.
Examples of CGI drawings
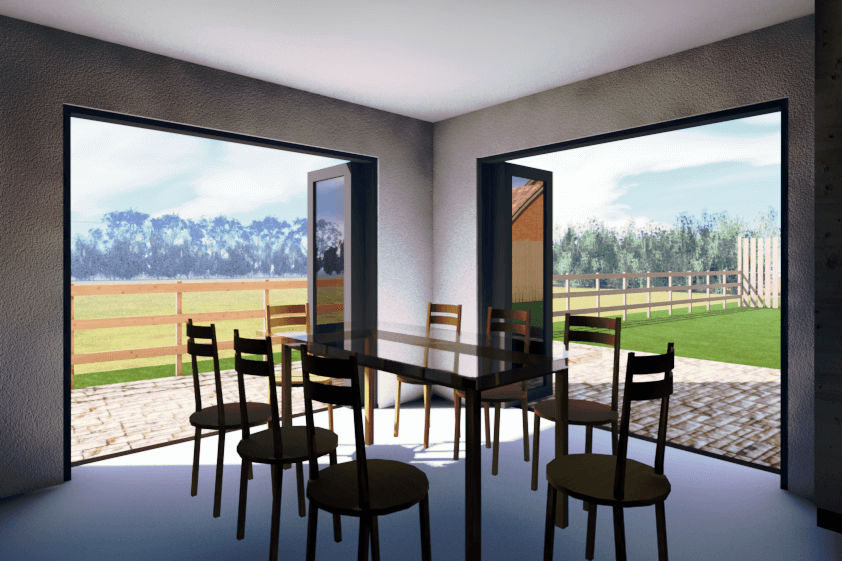
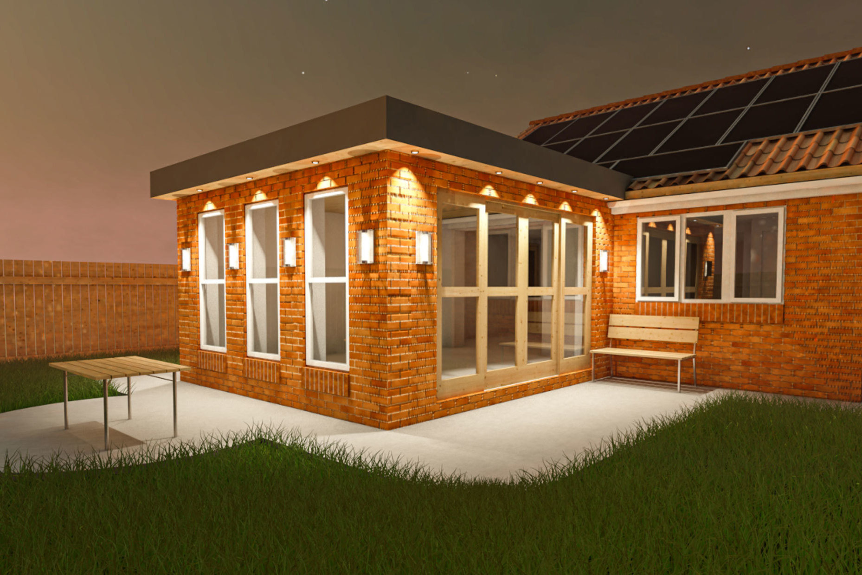
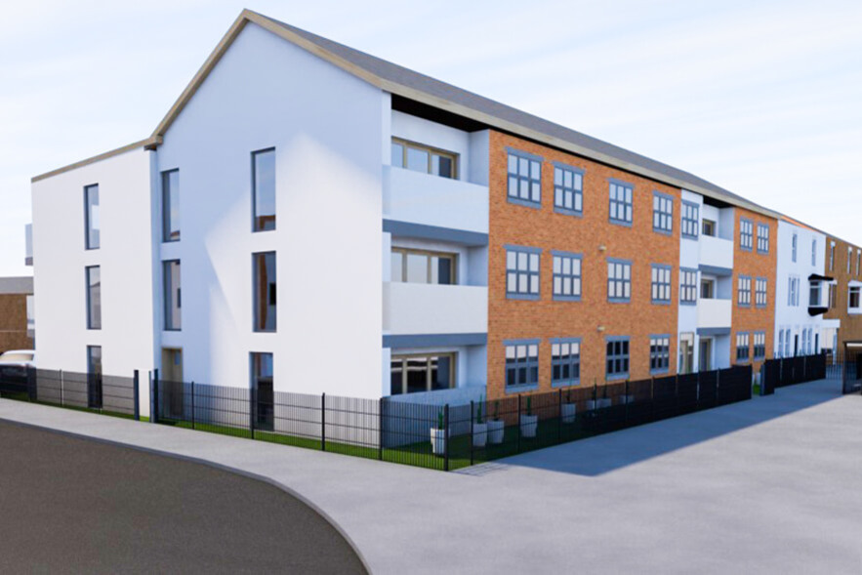
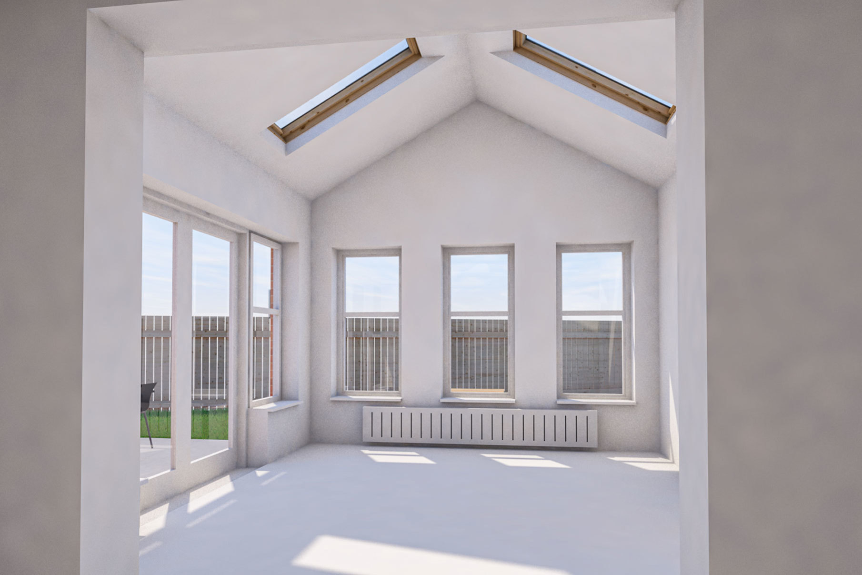
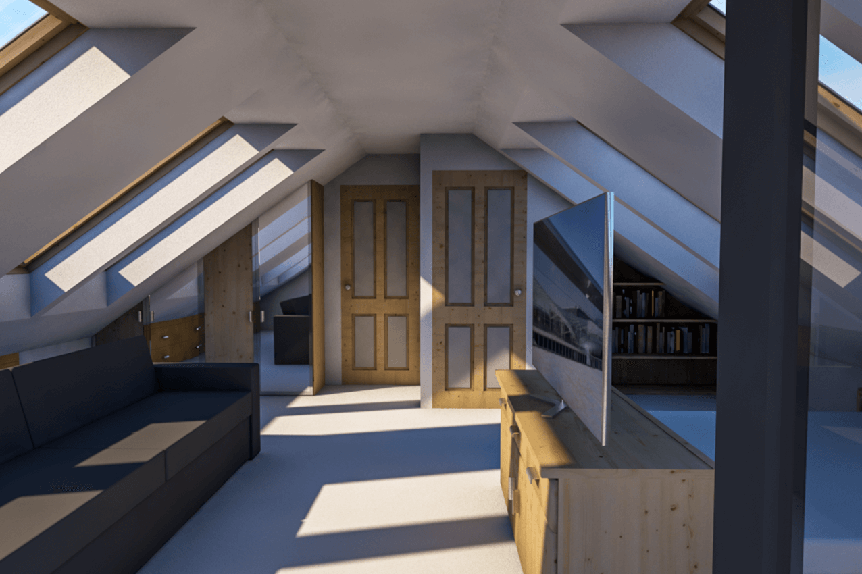
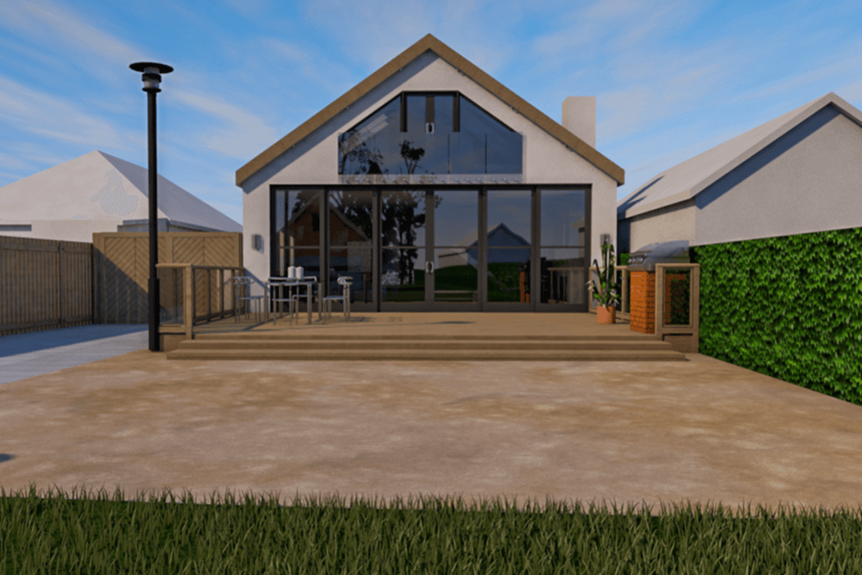
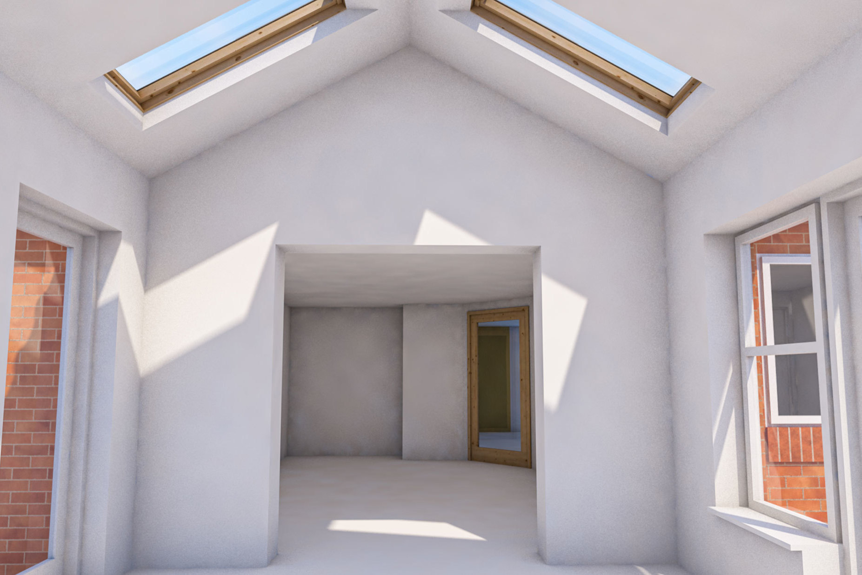
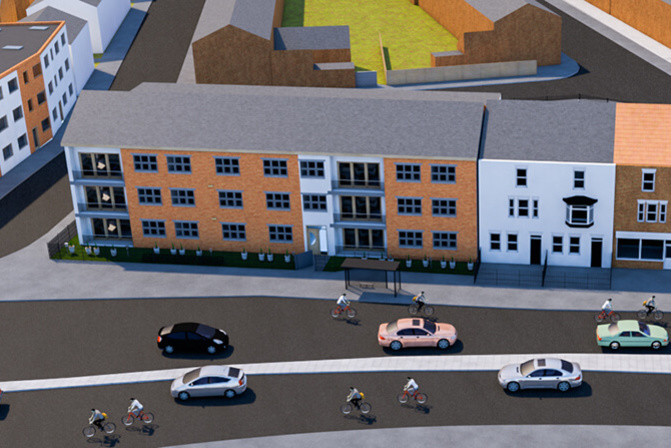
This software is designed by architects, for architects and works wonders in terms of design efficiency and accuracy. In addition to providing realistic CGI drawings, this software also provides excellent means of communication, making it much clearer for other professionals working on the project.
It is possible to plot exact conditions, for any location on earth - taking in the weather and light conditions. It has night and day options, so clients can see what their new building will look like all year-round, if they wish.
You have the option to continue working with us as your Project Manager, throughout the whole of the construction phase. This means we are able to manage the construction team, oversee the build schedule and deal with any issues as they arise.
